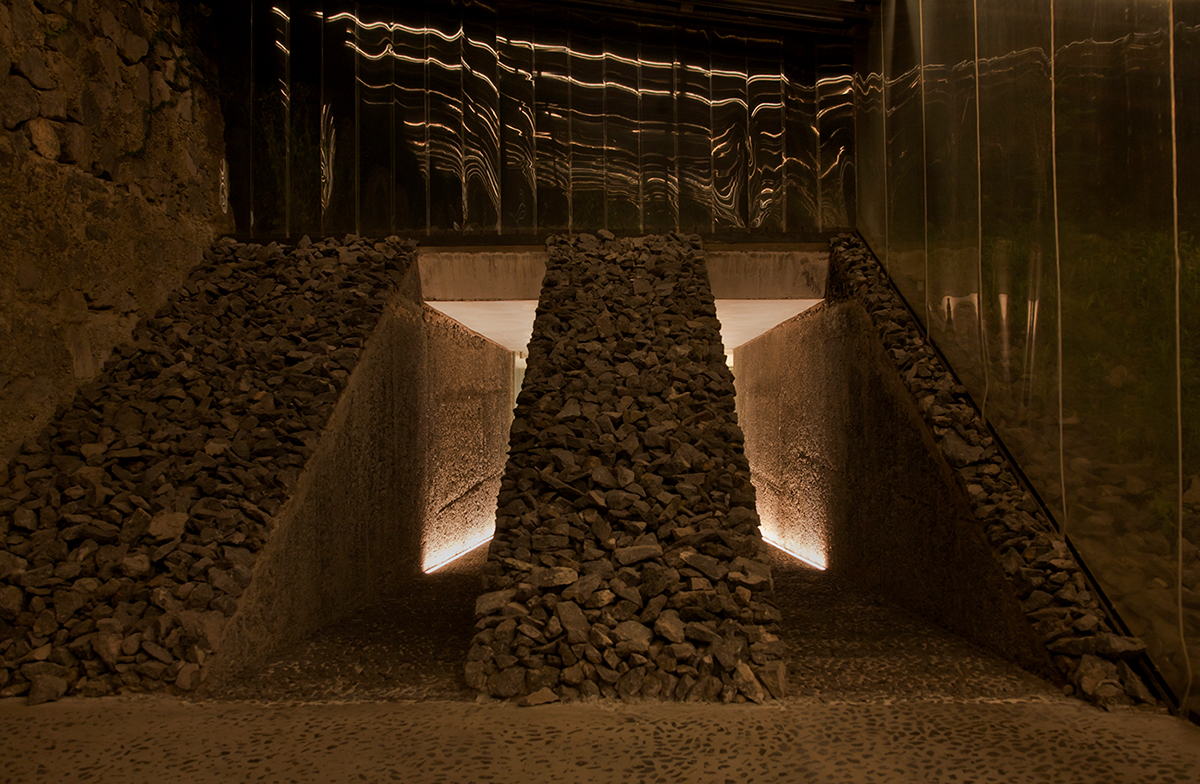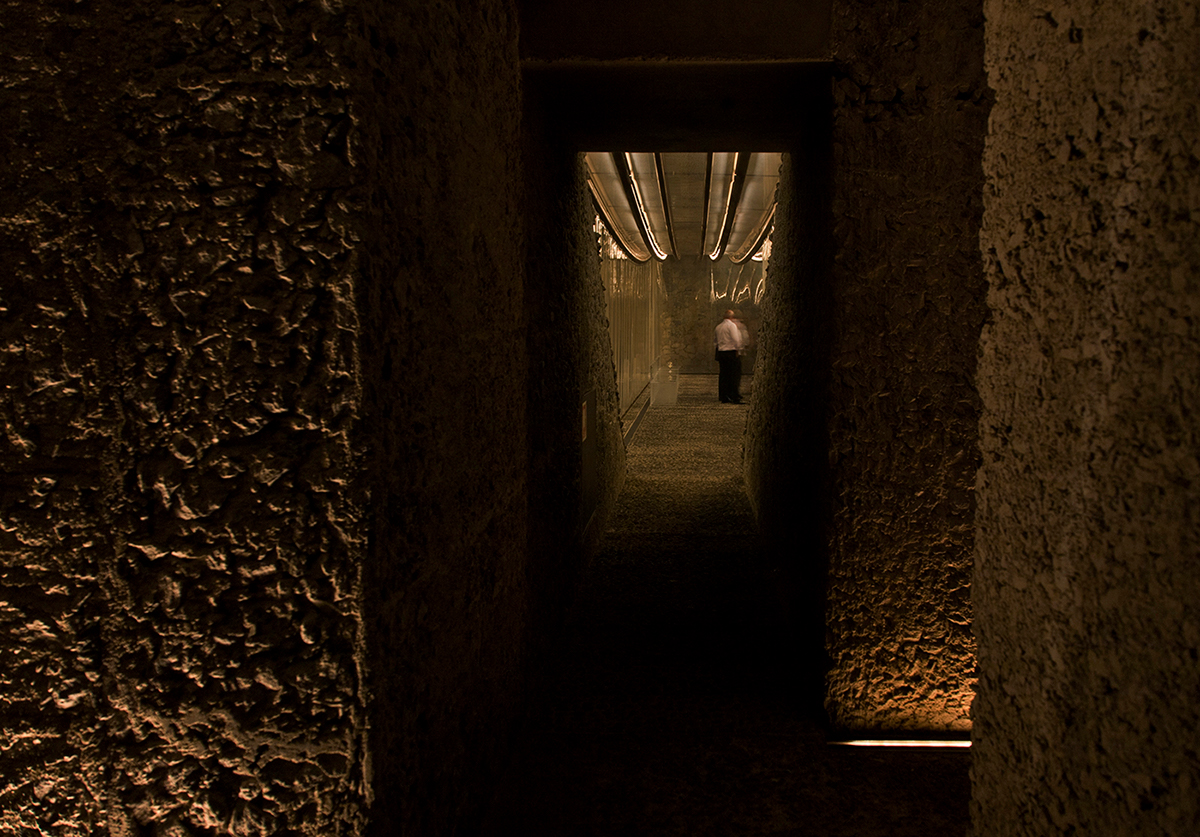Girona, Spain 2012

Daylight view of multi-use space / Photo © Pep Sau

Daylight view of multi-use space / Photo © Josep Oliva

Night view of pavilion tent

Day-Night / Photo © Pep Sau

Disco room / © Josep Oliva (bottom right)

Banquet Hall / Photo © Josep Oliva

Wedding room / Photo © artec3, Ramón Ferreira

Kitchen tunnels / Photo © / Photo © artec3, Ramón Ferreira

Bathrooms tunnels / Photo © / Photo © artec3, Ramón Ferreira

Bathroom area / Photo © / Photo © artec3, Maurici Ginés

Ktchen / Photo © / Photo © artec3, Ramón Ferreira

Ktchen / Photo © Josep Oliva

Detail of bespoke lighting fixture
Project Description
The lighting proposal for the Les Cols Restaurant Pavilion Tent, a banquet and event space in Olot, Girona, is partially based on the architectural concept of a hybrid space that blurs the boundaries between interior and exterior. The same architectural materials—locally mined volcanic stone, steel tubes of varying diameters, and transparent plastic—are used for both the exterior and interior, reinforcing the blurring of boundaries. Here, the furniture and other objects have less of a visual presence than the architectural environment.
The pavilion consists of three main areas: banquet hall, bathrooms, and kitchen. The transparent plastic curtains that define these areas also serve as visual filters, creating different effects and reflections throughout the day and night; they also provide guests with a degree of privacy and intimacy. Trees placed inside these transparent “indoor gardens” enhance the indoor/outdoor experience.
Banquet Hall
The banquet hall is subdivided into a wedding room, cocktail bar, discotheque, and restaurant. We planned a warm, lightweight, luminous environment with a soft level to achieve a better relationship with the night, as well as to produce reflections and mute the shadows generated in the space at certain times of the day.
The overall goal was for the lighting system not to have a presence by itself, but to participate in the blurring of the boundary between indoors and outdoors, while enhancing the transparent effect of the plastic materials. The horizontal lighting, which creates beautiful hues in the vertical axis, allows the furniture (tables, chairs, and so on) to be rearranged to meet the requirements of the particular event.
The lighting system is of type SMD leds, colour temperature of 2700ºk, and an IRC greater than 85. The leds are encased in the parallel horizontal tubes that cross the ceiling of the pavilion. The light is reflected off of custom-designed L-shaped reflectors, which run the length of the tubes, sending the light back down at an angle and lending a subtle vibration to the lighting. Only certain tubes were used to house the lighting system, to vary the effect of the lighting throughout the banquet hall.
Although the lighting system uses the same construction throughout the banquet hall, a central dimmer allows the lighting in each room to be controlled separately, giving the room an identity appropriate to the event taking place.
For the disco space, we used the same linear SMD leds, but with RGB colour controlled by DMX directly from the DJ turntable. The reflections and colour changes create a unique dancing space.
Bathroom Area
The lighting system of the banquet hall is inverted in the bathroom area, minimizing the vibration effect. The concrete walls of the aisles are illuminated from the bottom up, creating a more relaxed atmosphere appropriate for a bathroom area. The idea was to convey to guests that they are entering a different space, with a different mood and identity. The luminaires with warm leds are the same as in the banquet hall, with IP65 and translucent diffusers, but embedded in custom-designed openings in the floor.
Kitchen
In the kitchen we used T5 fluorescent luminaries connected to two switches, maintaining a lighting level of 300 lux. The lighting system, which takes the same approach as that in the banquet hall, is located in the ceiling and distributed according to the workspace below, as well as the glass-enclosed “indoor gardens.” The access to the kitchen through the concrete tunnels is illuminated from the floor, the same as in the bathroom area, dramatizing the transition from banquet hall to kitchen.
Project Details
Location: Girona, Olot
RCR Architects
Size= 2630 m2
W/m2= 7,43
Cost= 141.000€ (53,61€/m2)
Manufacturer:
Luxiona, Lamp Lighting
Team:
Creative Director: Maurici Ginés
Project Manager: Mariel Fuentes
Colaborators: Ivan Escutia, Jorge Radford

